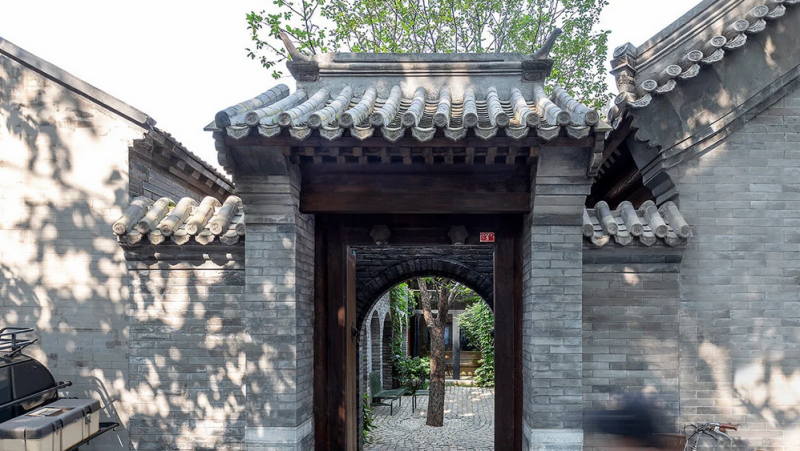The Hutong House Built Using German Sustainability Principles
Wander through the hutongs enough times and you’ll probably notice something peculiar. Besides the classic red doors that adorn most siheyuan entrances, there are newer-looking ones – bright light wood or otherwise sleek in nature. Some of these hide their fair share of interesting surprises, one of which is a home bucking hutong house stereotypes.
Located close to the northeast side of the Forbidden City and not too far from Zhizi Temple, this particular house was in a bad state when the architecture firm Days in YARD came to refurbish and redesign it for an architect client and his family.

Most notably, the structure as it was when the firm took over had foregone traditional post and lintel construction codes, while two missing columns had rendered the house unlivable. The question for lead architect Haipeng Ren, he told designboom, was “how can we bring back that once-cherished living space and make it livable according to today’s standards?”
The firm took a big step to make the space modern, referring to Passivhaus principles to get the job done.

The Passivhaus principles, first developed in Germany in 1990, are essentially a guidebook to making homes completely sustainable living quarters. This includes incorporating a lot of insulation, airtight design, low energy demands, thermal comfort, and ensuring consistent fresh airflow throughout the entire space.

To get the most out of the Passivhaus principles, the architects incorporated substantial insulation into the entirety of the structure, especially in the roofing and walls. They also made sure windows were thick enough to be able to keep out cold and trap in heat during winter months, while also making sure natural light would fill the space at any time of day.
The living space of the house is completely connected throughout. Plus, even though the entire area including the courtyard is a little over 200 meters squared, it’s designed in such a way that everything seems bigger on the inside.

While not open to the public – the house was designed for a local architect and his family, after all – it’s still nice to look at, and got us wondering what else might lie hidden behind the doors of siheyuan around the capital.
This isn't the first time Western media have praised contemporary redesigns of hutong houses, but a look at what's going on in terms of design in the capital is a welcome treat.
What are your thoughts on the house and space? Would the Passivhaus principles benefit hutong houses? Let us know in the comments!
READ: PAGEONE's New APM Shop Draws Inspiration from Ancient City Planning
Images: Wallpaper, Designboom







